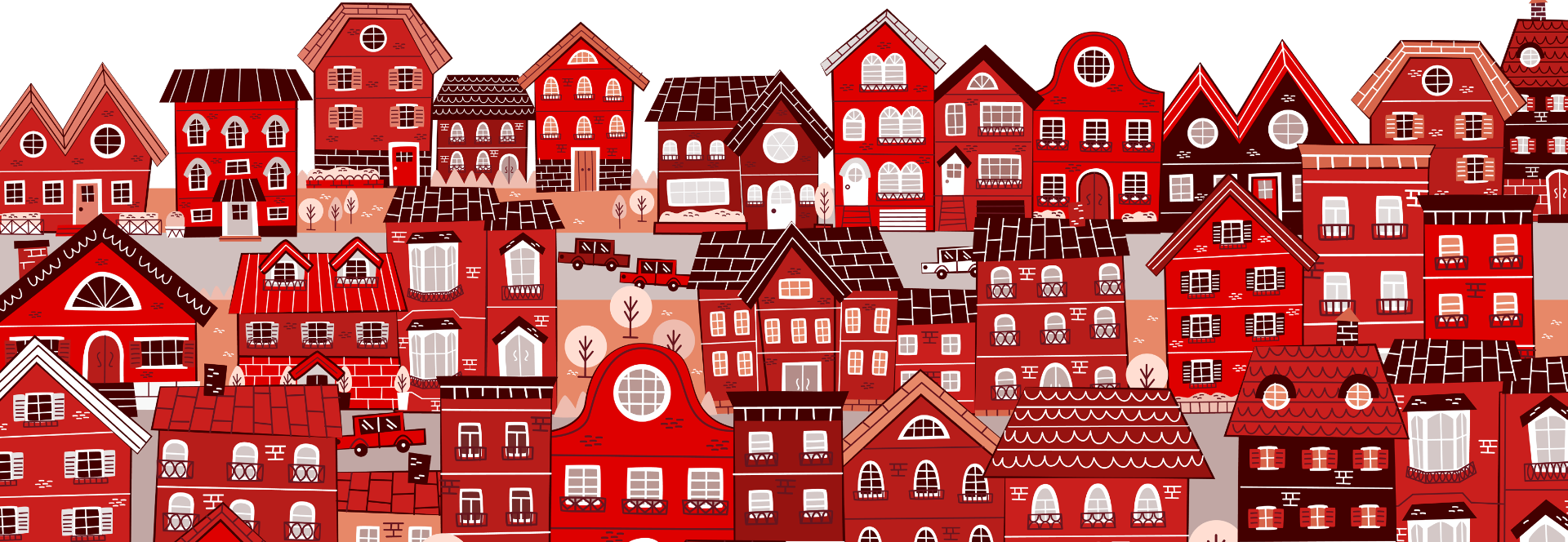SOLD!
Elegance Awaits at Cassia Rise!
Immaculate and sophisticated, this stylish property is a must-see and is sure to leave a lasting impression!
Built in 2021 on a spacious 528sqm block, this house showcases display home quality and thoughtful design. From elevated ceilings and premium lighting to feature wall panelling and elegant window treatments, every detail has been meticulously attended to.
Designed for family living, the home offers an expansive open-plan kitchen, living, and dining area, along with a study, activity room, and four generously sized bedrooms, each with ample wardrobe space.
The kitchen is both functional and stylish, featuring stone benchtops, a tasteful combination of white and wood tones, pendant lighting, and top-tier stainless steel appliances. With plenty of storage, it’s perfect for busy families and entertainers alike.
Stepping outside, there is a large undercover alfresco area, complete with ceiling fans, overlooking manicured gardens and lawn. The backyard also boasts a charming gazebo with built-in seating-ideal for relaxing in the warmer months. For hobbyists or those in need of extra storage, the powered shed is a standout feature.
Additional highlights include automated reticulation for both front and rear gardens, ducted reverse-cycle air conditioning, and security cameras for year-round comfort and peace of mind.
Located on a quiet street in the sought-after Cassia Rise Estate, this home is just moments from Kwinana Freeway, St. Vincent’s Catholic Primary School, local shops, and the family-friendly Hinckley Street Pocket Park. If you’re looking for timeless elegance in a thriving suburb, this property is the perfect choice.
Photos only offer a glimpse of its beauty-an in-person visit is needed to truly appreciate all it has to offer.
Call Brendon today at 0403 629 829 before this stunning property is gone!
Key Features:
• 1 owner – built in 2021
• 528sqm block
• 4 spacious bedrooms
• Study/workroom with plumbing
• Activity room
• 2 bathrooms with stone benchtops
• Large 1800mm bath tub
• Walk-in and mirrored built-in robes
• Ensuite with his/hers basins, large shower, and floor-to-ceiling tiles
• Quality window treatments: blinds, sheers, and shutters
• Impressive timber-look floor and skirting tiles
• Open-plan kitchen, meals, and living area
• 900mm stainless steel oven/cooktop
• Electrolux dishwasher
• Plumbing in fridge recess
• Stone benchtops with island breakfast bar
• Soft-closing cabinet doors
• Large laundry with stone benchtop, linen storage, and overhead cabinets
• 31c ceilings, LED lighting, and stylish wall panelling
• Ducted reverse-cycle air conditioning – zoned
• Plush premium carpets
• Instant gas hot water system
• Double garage with shopper’s entry
• Remote garage door with obstruction detecting safety beam
• Generously sized alfresco with ceiling fans
• Gazebo with built-in seating
• Water feature
• Garden beds with limestone borders
• Raised garden bed
• Exposed aggregate driveway, paths, and alfresco area
• Automatic front and rear reticulation
• External security doors
• 3 x security cameras
• NBN
• Powered shed
• Twin side gate access
• Front portico and Colorbond roof
• Convenient location near schools, shops, parks, transport, and the beach.
Disclaimer: Whilst every care has been taken in the preparation of the marketing for this property, accuracy cannot be guaranteed. Prospective buyers should make their own enquiries to satisfy themselves on all pertinent matters. Details herein do not constitute any representation by the Seller or the Seller’s Agent and are expressly excluded from any contract.



































