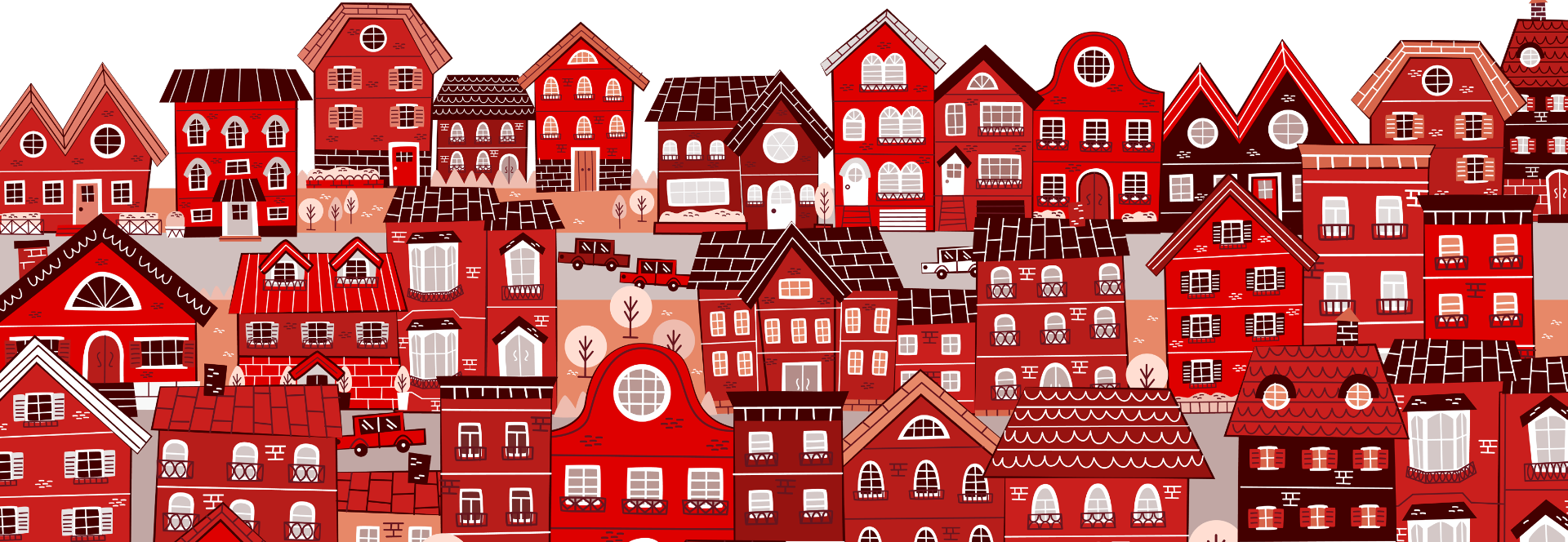SOLD!
The Ultimate Entertainer!
Kasey Summers is excited to present this near new stunning Plunkett built home to market! Based on the display home the Milan Entertainer and built to the highest standard. This home is everything you have been looking for. With four bedrooms, two bathrooms, separate home theatre, huge open plan living room all within this large 241sqm home!
With an attractive façade with landscaped lawns and gardens, double garage, colour-bond roof and portico entry with feature cladding. Leading to the impressive extra wide glass panel front door, creating a grand and inviting entry.
The heart of this home is the gorgeous kitchen, with everything you have been dreaming of, including pendant feature lighting, white stone benchtops, huge breakfast bar, plentiful cupboards, extra wide oven, stainless steel rangehood and herring bone tiled splashback. This flows seamlessly through to the scullery with a large walk-in-pantry, extra sink and plentiful storage. This also flows into the practically placed laundry. All this overlooking the huge open plan living area with 31 course ceilings, and gorgeous grey wood look tiles throughout, plus a recessed feature wall, which makes this space modern, warm and inviting.
Plus a secondary living area, with the home theatre located at the front of the home, completely separate from the main living area. Giving you the perfect place to retreat to and enjoy a movie.
Also located off the front hallway is the master bedroom, with bulkhead, pendant lighting and quality carpets. Walk through you’re his and her robes to the gorgeous ensuite with stone benches, semi recessed sinks, black feature tapwear, large vanity, oversized shower all with floor to ceiling tiling and a separate toilet.
The other bedrooms are all queen size and include mirrored built-in-robes, quality carpets and are serviced by the stylish main bathroom with stone benches, semi recessed sinks, black feature tapwear, large vanity, bath and shower with glass screen.
Outside is a large alfresco the width of the living room, which overlooks your reticulated lawns and gardens. Plus a gate at the back of the property, which is just meters to Jan Hammond Park, which includes the dog exercise area. This gate also provides extra access for getting anything in and out of the backyard easily.
Other features include:
• Downlights and pendant feature lighting throughout
• Verticals throughout
• Rheem gas hot water system
• Roof insulation
Council rates: $2493.06 per annum Water rates: $1,035.26 per annum
Located just a short walk to:
• Jan Hammond Dog Park 110m
• Jandakot Primary School 900m
• Success Primary School 1.5km
• Cockburn Gateway Shopping Centre 2.1km
• Emmanuel Catholic College 2.2km
• Aubin Grove Train Station 2.3km
With the time it’s taking to build, new homes are in demand, so this home won’t last! Get in contact with Kasey Summers on 0409 018 025 or kasey@semplepg.com.au for further details, otherwise we look forward to seeing you at the home open!
Disclaimer: Whilst every care has been taken in the preparation of the marketing for this property, accuracy cannot be guaranteed. Prospective buyers should make their own enquiries to satisfy themselves on all pertinent matters. Details herein do not constitute any representation by the Seller or the Seller’s Agent and are expressly excluded from any contract.
near



































