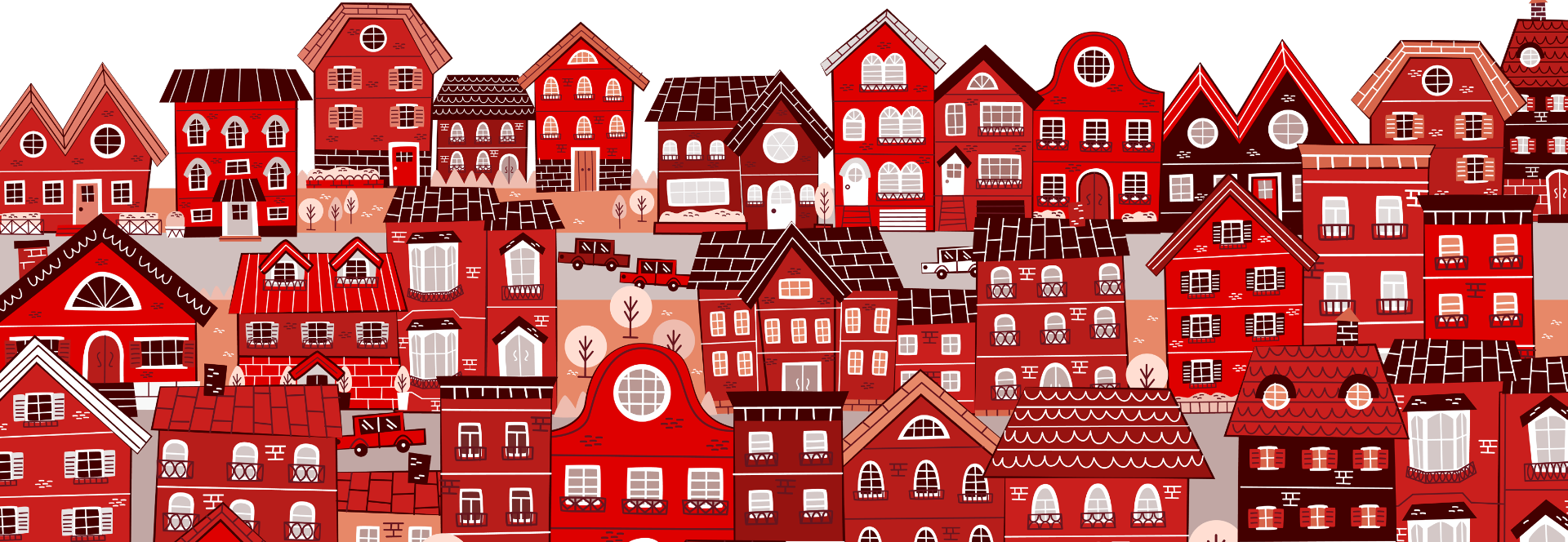SOLD!
Family Ready and a fantastic blank canvas
Fixed Date Sale by Tuesday the 22nd November 2022. The seller reserves the right to accept offers prior to this date.
Buyers Guide from $399,000
Are you looking for a fantastic low maintenance property? 5 Hiscox Crescent, Baldivis could be the property for you! Built in 2017, this beautifully presented 3-bedroom, 2-bathroom home provides a practical lifestyle enhanced by modern convenience. Enjoying light-filled, open plan living, separate Home theatre room, modern alfresco and patio with generous sized bedrooms with built-in robes,
Enjoy the freedom to wind back your weekends with only a small, established garden to care for on this low maintenance 364Sqm cottage block. A private alfresco rests under the main roof of the home and offers a quiet space to enjoy the backyard for both living and entertaining. The double garage is set behind the privacy of an automatic door and provides a shoppers entry and separate access to the backyard as well storage space or the potential for a small workshop. The driveway offers space for visitors to park up to two cars and a covered portico at the front door provides a sheltered space for them to approach the property.
Inside, the home is packed full of mod cons. The open plan living area overlooks a spacious kitchen equipped with modern appliances, twin sink, a full-size pantry and overhead cupboards, stainless steel cooking appliances and the convenience of a dishwasher. There’s a separate home theatre room off the open plan family room that could easily lend itself to a formal lounge room or a home office. Low maintenance floating flooring extends through the living area with the warmth of carpets available in the bedrooms and theatre room.
FEATURES:
* Open plan living and dining enjoying easy care timber laminate flooring and large windows for plenty of natural light and high ceilings.
* Separate home theatre room which could easily double as a home office.
* Contemporary kitchen including a 900mm oven and gas cook-top and a large breakfast bar, finished with stone bench tops filtered water tap and stainless-steel appliances, including a dishwasher.
* Well-proportioned king sized master bedroom complete with twin walk-in robes.
* Open plan master ensuite equipped with a single vanity, large shower recess and private water closet (toilet).
* Two additional Queen size bedrooms each enjoying access to built-in robes.
* Main bathroom offering a glass enclosed shower and separate bath.
* Modern laundry with sliding door access to the side yard and linen press.
* Split system reverse cycle air conditioning available to the open plan family room and master bedroom.
* Covered alfresco, under the main roof with low maintenance paved flooring.
* NBN ready
* Solar panels
* Easy care established gardens to the front and back yards and auto reticulation.
* A Crimsafe security front door and security cameras.
* Double garage set behind an automatic door and off street parking for 2 vehicles.
Situated within walking distance to Beckingham Reserve and within 50mtrs from Baldivis Primary school, the location is brilliant and convenient for young families. Spudshed – Baldivis can be easily accessed within a 2.2km car trip and Stockland Baldivis is only 4km away. For those requiring access to the greater metro area, the Freeway is 3.3km away via Mundijong Road. Public transport can be accessed with bus stops along Fifty Road and Train Stations at Wellard (8km) and Warnbro (6km). So, if you’re in the market for a modern and relatively easy-care property, be sure to pop this gorgeous home on the must-view list!
Properties like this are here today and gone tomorrow.
PROPERTY INFORMATION:
Council Rates: $1455.80 P/A
Water Rates: $170 P/Q
Block Size: 364sqm
Living Area: 142sqm
Zoning: R40
Build Year: 2017
Jason Hapeta welcomes your enquiry and invites other real estate agents to introduce a buyer to the home.
Disclaimer: Whilst every care has been taken in the preparation of the marketing for this property, accuracy cannot be guaranteed. Prospective buyers should make their own enquiries to satisfy themselves on all pertinent matters. Details herein do not constitute any representation by the Seller or the Seller’s Agent and are expressly excluded from any contract.

































