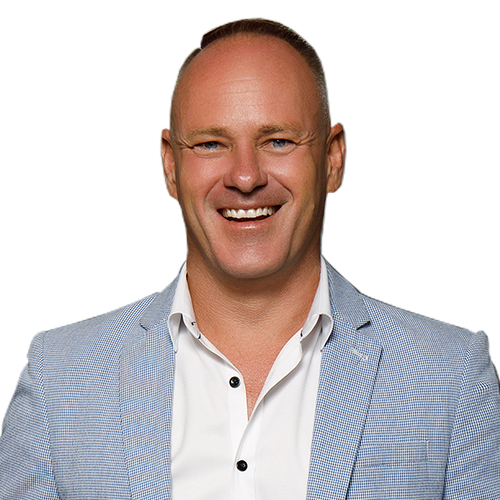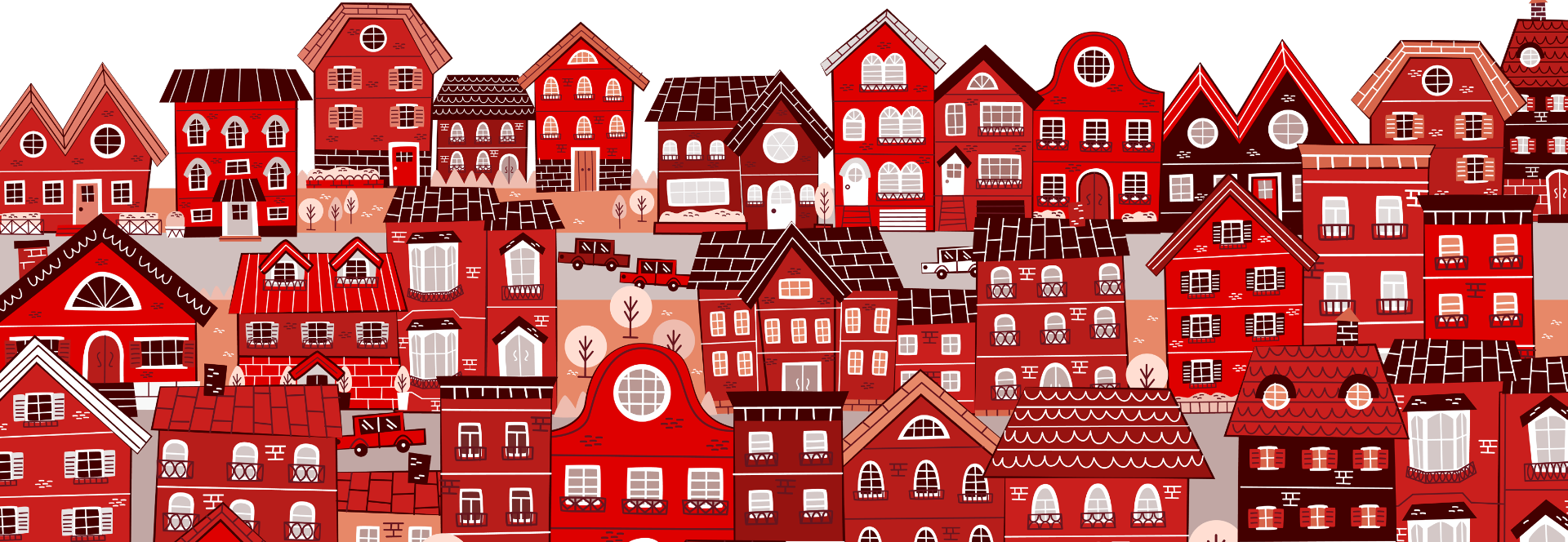SOLD!
BIG FAMILY, NO PROBLEM
Jason Hodgson is thrilled to present to the market for the first time ever, this Shane Le Roy designed mega family home perched on a lifestyle block, merging aspects of rural life in the heart of the suburbs. Will you be the lucky family to be the next owner of this rare bit of earth?
Built and designed quite like no other, this home will genuinely cater for large or blended families needing space galore. With 532sqm under the main roof (373sqm of ultimate living area) 5 bedrooms (study can be a 6th bedroom), 4 bathrooms, below ground pool, theatre, activity, second wet kitchen, full height boat store plus, plus, plus.
Property features include:
• King size master suite with walk in robe, dressing room, large ensuite, pool deck access
Bed 2, 3, 4, are all king in size with BIR/WIR and ensuite.
• Bed 5/Studio is completely self-contained with kitchenette and ensuite, rear yard access
• Study – full size and can easily be a 6th bedroom, located nearby to ensuite two
• Front of the home separated to the rear, with French doors, separate air conditioning, hot water system for energy benefits
• Full sized cinematic theatre and with elevated seating platform, feature recessed ceiling
• Fully enclosed activity room located between bed two and three
• Kitchen one with stone benchtops, feature glass splashback, 900mm cooking appliances, dishwasher and plenty of bench space and storage options
• Kitchen two with 900mm freestanding oven/cooktop/rangehood, stone benchtops
• Over sized double lock up garage with extra store and roof loft storage
• Separate rear full height boat store with 10amp power
• I-Control alarm system and automatic lighting, whole home smart wired
• Ducted valet vacuum system
• Rear side access with secure gate
• Large power solar panel system with 24 panels
• Sparkling below ground saltwater pool with outdoor shower
• Large cedar lined alfresco under main roof with raised timber deck and facility for outdoor kitchen with gas and water points
• Plus, many more property features, too many to include in this description
The location of the home is conveniently situated in the Harvest Lakes end of Atwell and wedged between suburbia and rural. Natural bushland with great walking trails nearby, you have the space and feel of living on acreage without the snakes and firebreaks. Harmony Primary School, Harvest Lakes Village and Aubin Grove train station are all a short walk away.
For more information on this property, or to book your private inspection please call Jason Hodgson 0400 963 740 today.
DISCLAIMER: Whilst every care has been taken with the preparation of the particulars contained in the information supplied, believed to be correct, neither the Agent nor the client nor servants of both, guarantee their accuracy. Interested persons are advised to make their own enquiries and satisfy themselves in all respects. The particulars contained are not intended to form part of any contract.







































