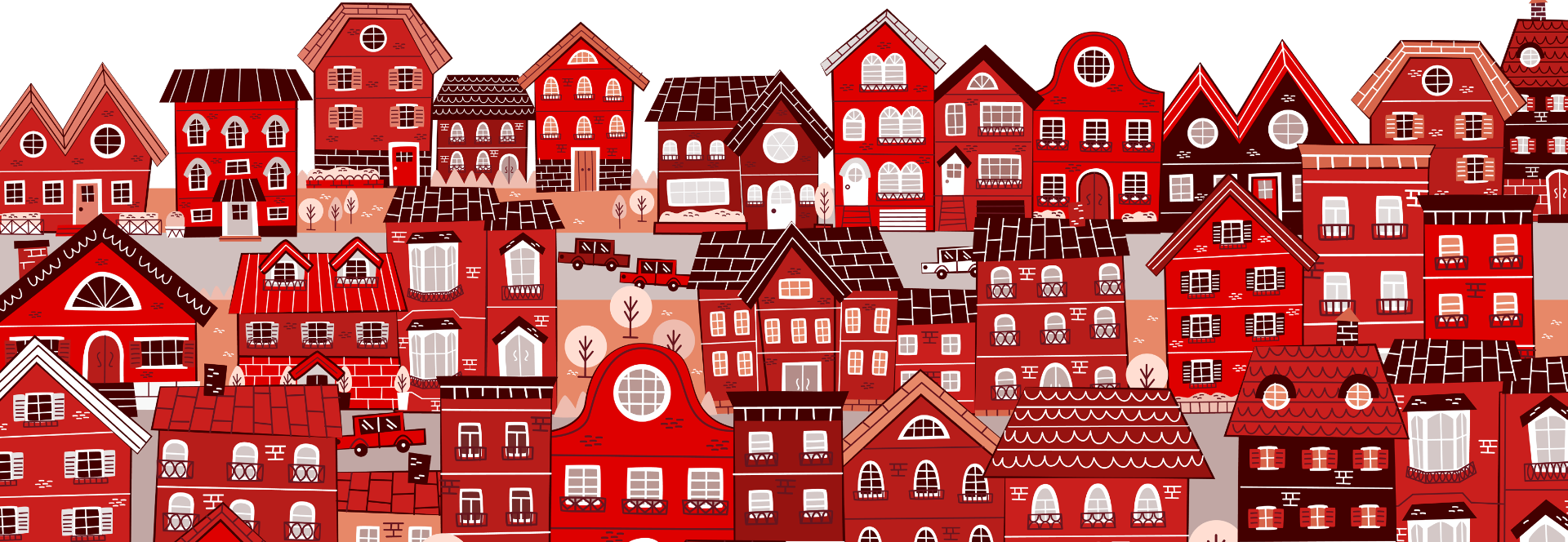SOLD!
AWESOME HOUSE, SUBLIME LOCATION
Jason Hodgson is excited to present to the market this beautiful 2010 Blue Print built home, on a family friendly and whisper quiet street in the in-demand suburb of Aubin Grove. Perched on a generous 605sqm block, this great sized family home is light filled, immaculately presented, and has plenty of inside and outside living space for all members of the family.
Walking across the feature timber deck approach and inside the double door entry, we have a fully enclosed theatre room at the front which is a perfect space for the family to gather and watch a movie, or use as a large home office, or fifth bedroom as it is currently being used.
The master suite across the hall is king in size and has a large walk-through robe with a well appointed ensuite complete with double shower recess separate WC, large vanity, and mirror. With quality floor covering, window treatments and feature wallpaper this is the ultimate parents retreat.
The minor bedrooms are located towards the rear of the home and in a separate wing. All are queen in size and have built in robes and again quality floor and window coverings. They share a functional main bathroom with separate power room and WC, bath, and shower recess. Also located conveniently between the minor bedrooms is a kid’s activity room or study, which depending on the age of the children is a versatile space away from the main living area.
The living areas are open plan with a great sized family room and dining area, which are overlooked by the very generous sized kitchen. This forms the heart of the home and where you can sit in comfort under the cooling or heating of your fully ducted reverse cycle air conditioning and watch the kids play in the back yard.
Included in the kitchen is a free standing 900mm oven and gas cooktop, perfect the for the chef in the family who likes to cook up a storm. Also complete with rangehood and dishwasher all appliances are modern and stainless steel. There is ample storage, bench space large fridge recess, walk in pantry and shopper entry direct from the double lock up garage.
Walking through the double sliding doors and onto the under cover alfresco this is the perfect space to host a gathering of friends and family in complete privacy and protected from the hot summer sun. Down the side of the house is a large gabled patio giving more options for entertaining and providing vehicle access from the garage and into the rear workshop. This workshop is 6.5m x 5.5m and powered with lights and air conditioning. The perfect teenagers retreat or man cave. Left over is plenty of room for a pool or keep the lawn which is kid and pet friendly.
The location of the home cannot be beaten as it is only a short stroll to the states #1 primary school, so close even little feet can walk. With an abundance of landscaped parklands, public transport options and shopping also close by you will not be left wanting for anything.
To book your inspection, submit your offer or any further information please contact Jason Hodgson on 0400963740.
DISCLAIMER: Whilst every care has been taken with the preparation of the particulars contained in the information supplied, believed to be correct, neither the Agent nor the client nor servants of both, guarantee their accuracy. Interested persons are advised to make their own enquiries and satisfy themselves in all respects. The particulars contained are not intended to form part of any contract.

