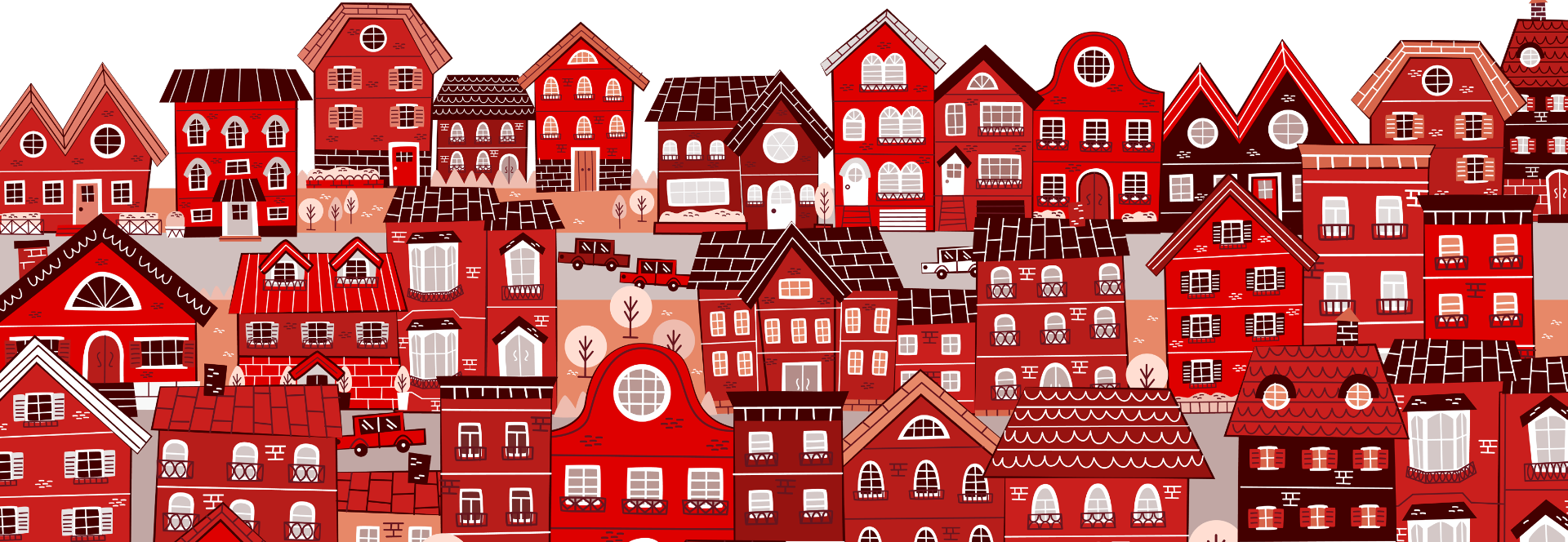SOLD!
Beeliar Living at its Finest! This home boasts a striking facade and is replete with desirable features, including a chef’s dream kitchen complete with a scullery.
The internal living consists of an open plan family/meals area plus a convenient theatre room or home office with double French door entry. Bi fold windows open out to the alfresco which makes entertaining a breeze!
Your new kitchen has it all! Boasting breakfast bar perfect for casual meals, a stylish subway tile splashback, appliances including 900mm gas hot plates and 900mm electric oven. The fridge recess includes plumbing for your ice maker! A dishwasher streamlines cleanup, while ample overhead and under-bench cupboards provide storage galore. And that’s not all! The open scullery, complete with a benchtop, microwave recess, and sink, adds even more convenience and workspace.
The conveniently located laundry, just off the kitchen, is as functional as it is practical. It features broom cupboard, ample under-bench cupboards, and recesses for both a washing machine and dryer, all neatly tucked beneath the benchtop. A door provides direct access to the outdoor clothesline.
Retreat to the luxurious sleeping quarters: The generously sized master bedroom is a true sanctuary, featuring wall-to-wall mirrored sliding robes offering ample hanging space and storage. The ensuite, tiled floor-to-ceiling with double sinks, double shower and separate toilet. The second and third bedrooms, also generously sized, are carpeted for comfort and include built-in robes. They share the main bathroom, which is elegantly tiled floor-to-ceiling and features a shower, vanity, and relaxing bath.
Step outside and discover the perfect setting for entertaining friends and family on the inviting alfresco area. Beyond, a charming gazebo and decked area, complete with deck lighting, create an idyllic spot to enjoy a morning coffee or a relaxing evening drink.
PROPERTY FEATURES;
• Ducted reverse cycle air conditioning with ‘smart home’ control
• 14 Solar panels – 3kw inverter
• 31 Course ceilings to master, main living and theatre
• LED lighting to main living area
• Stone benchtops throughout
• Automatic reticulated lawns
• Paved alfresco entertaining area with ceiling fan
• Outdoor decked area with deck lighting and gazebo
• Double garage with shopper’s entry
• Gas hot water system
• Currently rented $680pw until 5th August 2025
NEARBY AMENITIES;
• Beeliar Primary School – 1.4km
• Local IGA and shops – 950m
• Cockburn Gateway Shopping City – 5.8km
• Cockburn Central Train Station – 5.9km
• Coogee Beach – 6.1km
• Fiona Stanley Hospital – 11km
• Fremantle Town Centre – 13km
• Perth CBD – 28km
EXTRA DETAILS;
• Built in 2017 by New Generation Homes
• Land Size: 348sqm
• Total Roof: Approx. 209sqm
• Council Rates: Approx. $2112.43p/a
• Water Rates: Approx. $1232.03p/a
Located in the sought-after suburb of Beeliar, this property is surrounded by a range of amenities, including schools, parks, shopping centres and public transportation options. With easy access to major freeways, you’ll have no trouble exploring all that Perth has to offer.
Contact the Listing Agent, TANYA FORZATTI on 0417 181 841
Disclaimer: Whilst every care has been taken in the preparation of the marketing for this property, accuracy cannot be guaranteed. Prospective buyers should make their own enquiries to satisfy themselves on all pertinent matters. Details herein do not constitute any representation by the Seller or the Seller’s Agent and are expressly excluded from any contract.
























