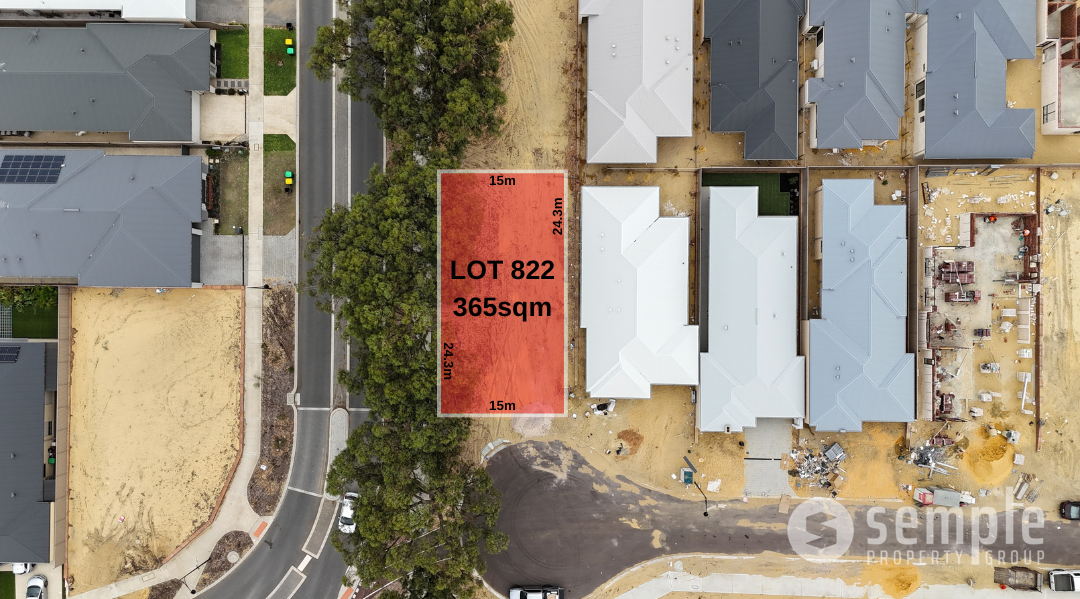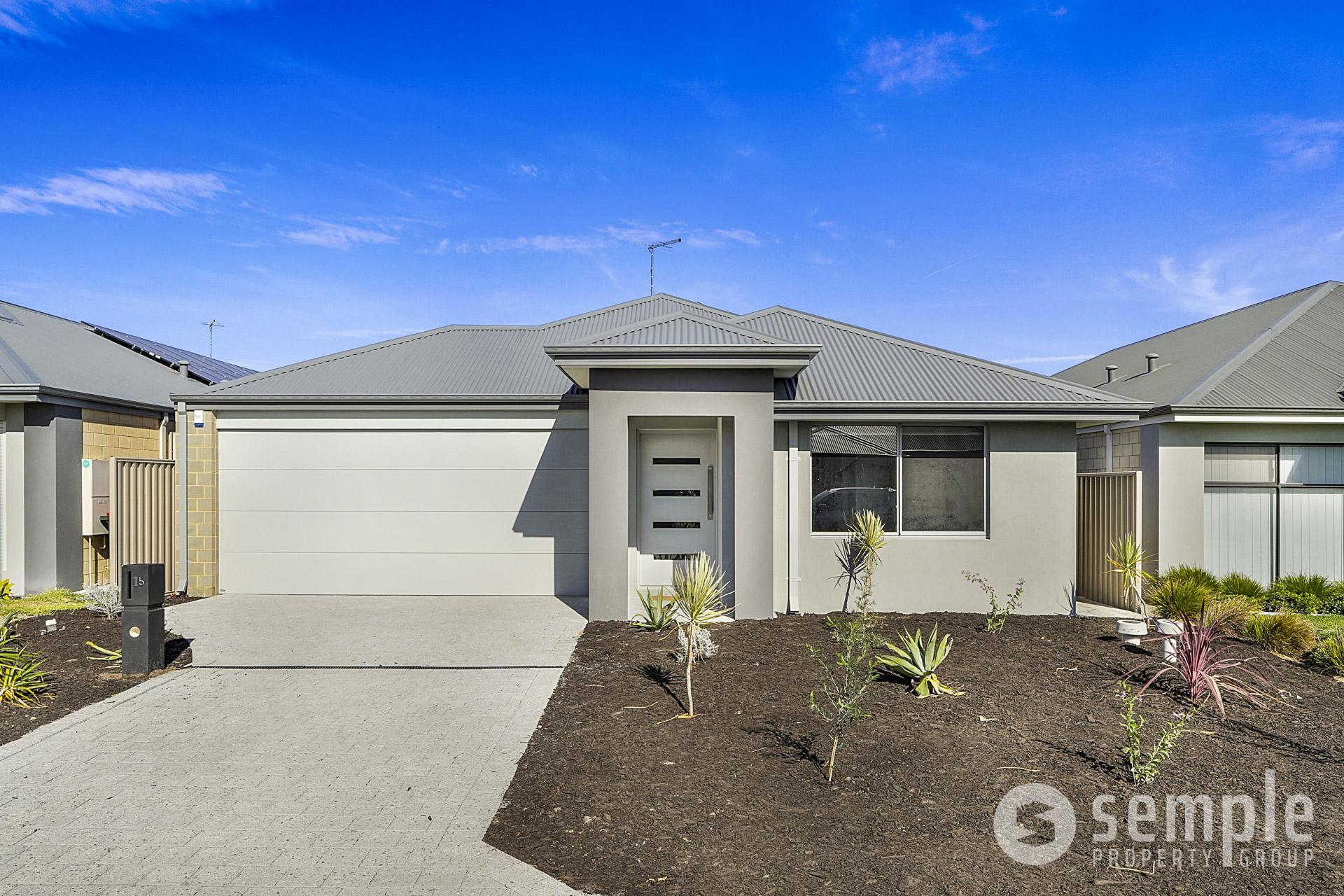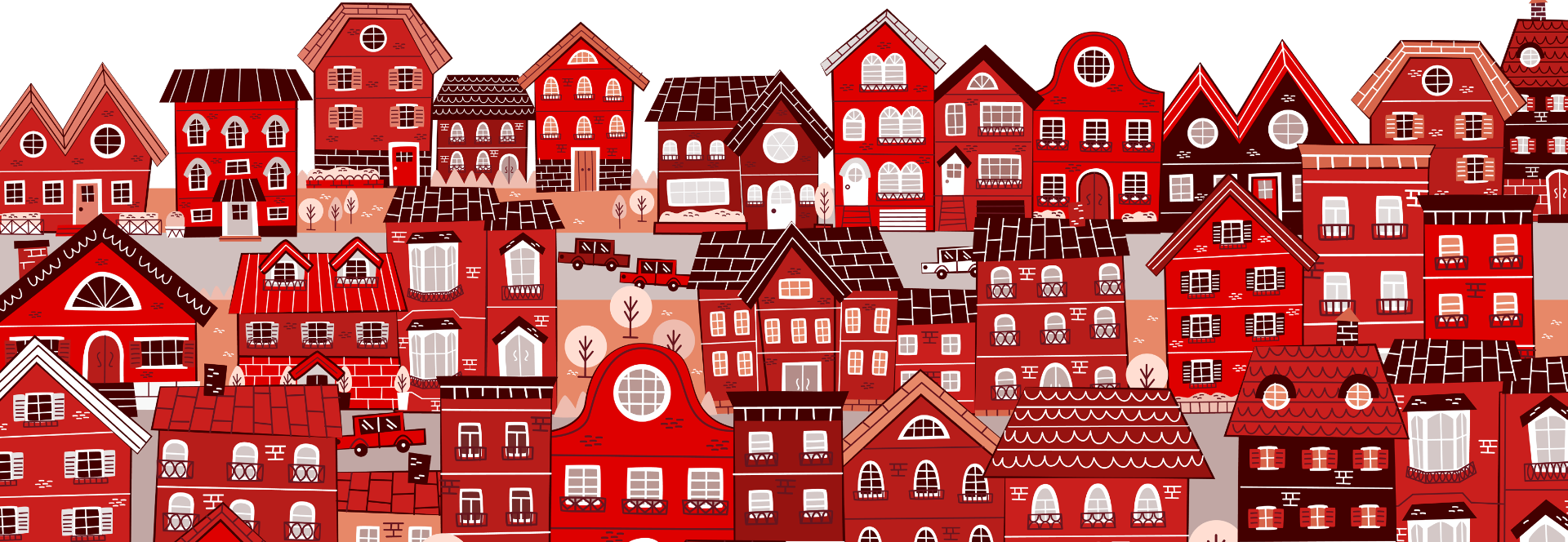UNDER OFFER!
Perfectly Positioned! This quality-built Summit Homes property offers generous living spaces with ample storage, including a walk-in store room, walk-in pantry, built-in linen cupboard, wardrobes in all bedrooms, and an attic store room.
Situated on a large corner block with potential for side access, this immaculate five-bedroom, two-bathroom home is designed for easy-care living. Featuring an undercover heated spa area and located in one of the best streets in Hammond Park, this property presents exceptional value for money.
Perfectly positioned in the contemporary suburb of Hammond Park, this is a home that offers quick and easy access to the many, quality amenities within the neighbourhood. Head North just a few streets to do your grocery shopping, visit the park, enjoy a bistro meal or catch the train into the city. A short distance South will take you to another excellent park and desirable local schools.
Features include:
• Primary bedroom with walk-in wardrobe and reverse-cycle air conditioner
• Bedroom two with built-in wardrobe
• Bedroom three with built-in wardrobe and reverse-cycle air conditioner
• Bedroom four with built-in wardrobe and ceiling fan and reverse-cycle air conditioner
• Massive fifth bedroom with two triple built-in wardrobes (mirrored sliding doors), a parents’ retreat area, and air conditioner
• Main bathroom with shower, vanity, and bath
• Ensuite with vanity, toilet, and shower
• Kitchen with double sink, water filter system, dishwasher, gas hot plates, walk-in pantry, overhead cupboards, and breakfast bar
• Spacious tiled lounge room with reverse-cycle air conditioner and LED lights
• Gas storage hot water system
• Dust-proof attic store room with ladder, flooring, lighting, and ventilation
• Walk-in store room in the hallway
• Low-maintenance artificial lawn in the front & rear gardens
• Gable patio area
• Fully fenced, heated spa area with gable patio shared space
• Double automatic garage with rear access
• Garden shed
• 564sqm block with side access including driveway, gate and a hardstand – ideal for boat or caravan storage
• Solar panel system
Property Facts:
• Built in 2004
• Block Size: 564sqm
• Living Area: 201.83sqm
• Council Rates: $1,888.00 approx. pa
• Water Rates: $1,450.00 approx. pa
Nearby amenities include:
• The Park Hive IGA – 450m
• The Quarie Bar & Brasserie – 450m
• Duggan Park – 210m
• Hammond Park Primary School – 1.1km
• Hammond Park Catholic Primary School – 1.3km
• Hammond Park Secondary College – 1.4km
• Aubin Grove Station – 1.5km
• Cockburn Gateway Shopping Centre – 4.2km
• Fiona Stanley Hospital – 12.0km
This immaculately kept home is an unmissable opportunity in a fantastic location.
Disclaimer: Whilst every care has been taken in the preparation of the marketing for this property, accuracy cannot be guaranteed. Prospective buyers should make their own enquiries to satisfy themselves on all pertinent matters. Details herein do not constitute any representation by the Seller or the Seller’s Agent and are expressly excluded from any contract.































