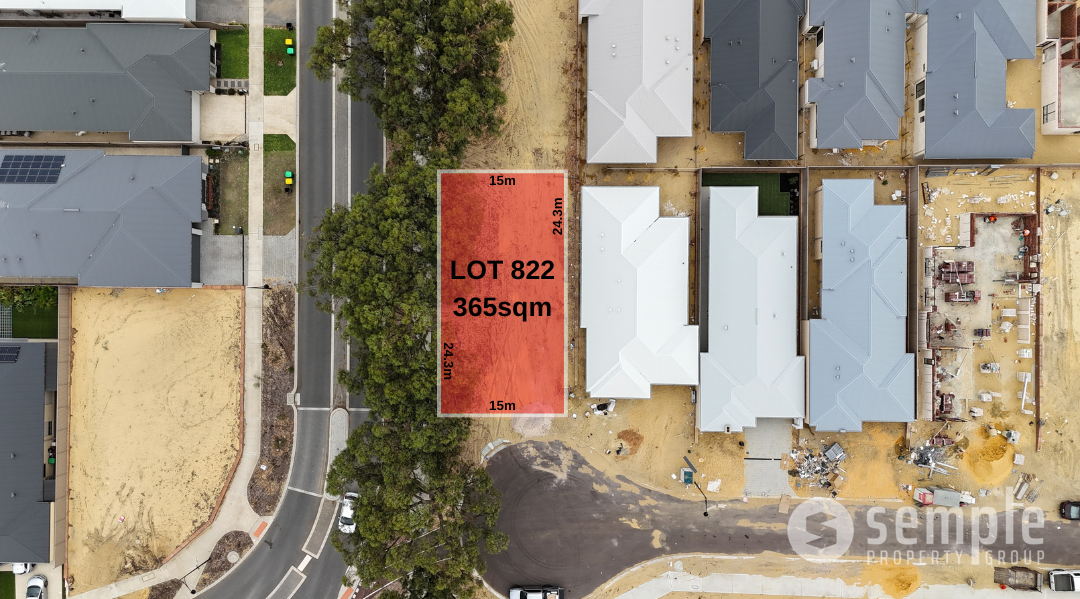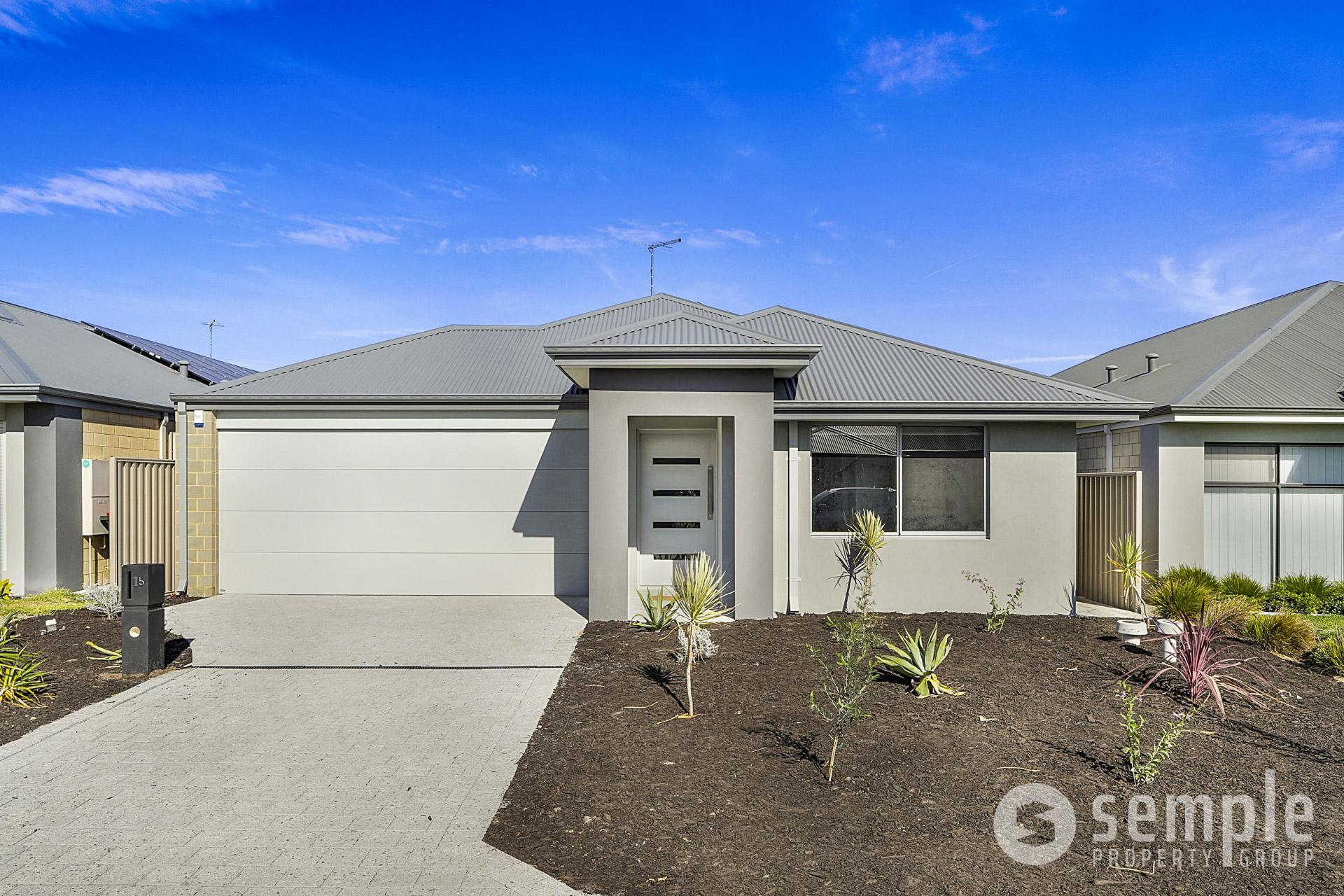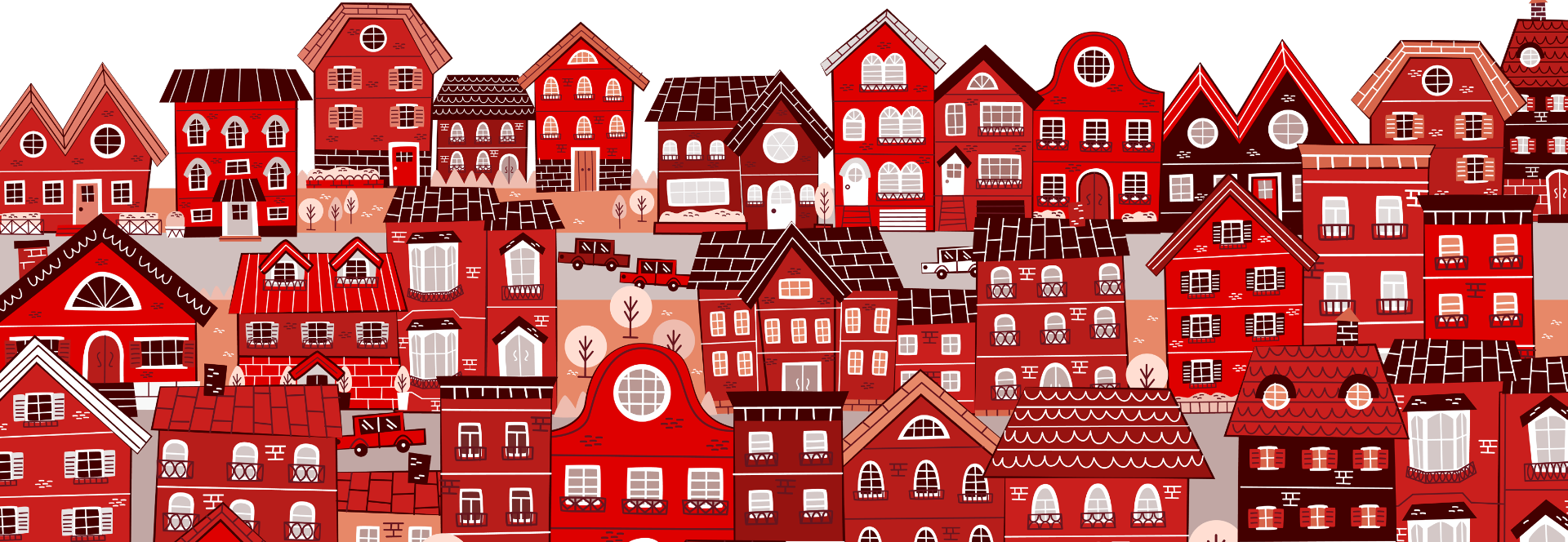SOLD!
STUNNING FAMILY HOME!
Welcome to 10 Caridean Way, an impressive custom-built home located in the sought after Franklin Springs Estate in Hammond Park. Designed for growing families, this stunning residence boasts exceptional quality and style, making it an ideal choice for those seeking a home with true distinction.
From the moment you arrive, the beautiful street presence and meticulously manicured front lawns and hedges create a lasting impression. The triple garage offers drive-through access to the rear of the property, with 30c ceilings providing ample clearance for larger vehicles.
As you enter through the portico, you’re greeted by a grand entry with soaring 49c ceilings that set the tone for the elegance and space that defines this home. The master retreat, situated at the front, is a true sanctuary. This king-sized bedroom features 30c ceilings, a wall-to-wall walk-in robe, and a luxurious ensuite complete with a corner spa bath, shower, twin vanity, and high-quality feature tiling. Additionally, the master suite provides access to a convenient powder room with guest access.
The front of the home also includes a well-appointed home office, perfect for those who work from home, and roller shutters for added privacy and security. The large home theatre, with double doors, recessed feature ceilings and plush carpets offers an immersive cinematic experience that will delight movie enthusiasts.
The additional bedrooms are generously sized, with Bedroom 2, 3 & 4 featuring walk-in robes and roller shutters. The main bathroom is well-appointed with a bath, shower, and vanity, while the large laundry includes a separate toilet and outdoor access. An extended walk-in linen closet provides ample storage.
The heart of the home is the modern and expansive open plan living area, combining the family, dining, and kitchen spaces. With high 33c ceilings and an additional split system unit for heating and cooling, this area is perfect for both daily living and entertaining. The kitchen is a chef’s dream, offering plenty of storage, a breakfast bench, a kitchen island, overhead cupboards, a large fridge recess, a dishwasher, a wall oven, a microwave recess, an extra-wide gas cooktop with a rangehood, and a large corner pantry. The convenient shopper’s entrance provides easy access from the garage.
Towards the rear of the home, the formal lounge or games room, with double doors and 33c ceilings, overlooks the inviting pool area. The family will treasure summer days by the pool, the ideal haven for relaxation and enjoyment.
The outdoor entertaining area is equally inviting, featuring a gabled patio with paving. The backyard is designed for low-maintenance living, with high-quality artificial turf, garden beds, a garden shed, and a hills hoist.
With modern flooring throughout, ducted reverse cycle air conditioning, downlights, and an abundance of natural light flowing throughout, this home offers over 258sqm of living space on a generous 630sqm block.
Located within the catchment zones of Hammond Park Primary School and Hammond Park Secondary College, this home is perfectly positioned for family living. With Hammond Park Shopping and Medical Centre just 600 meters away, The Quarie Bar & Brasserie 800 meters away, and easy access to the Aubin Grove Train Station and Kwinana Freeway to Perth City, convenience is at your doorstep.
Family homes of this calibre in Hammond Park are selling quickly. Don’t miss your chance to secure this exceptional property. Contact Listing Agent Josephine Salter on 0418 946 286 today to register your interest and book a viewing.
Disclaimer: Whilst every care has been taken in the preparation of the marketing for this property, accuracy cannot be guaranteed. Prospective buyers should make their own enquiries to satisfy themselves on all pertinent matters. Details herein do not constitute any representation by the Seller or the Seller’s Agent and are expressly excluded from any contract.







































