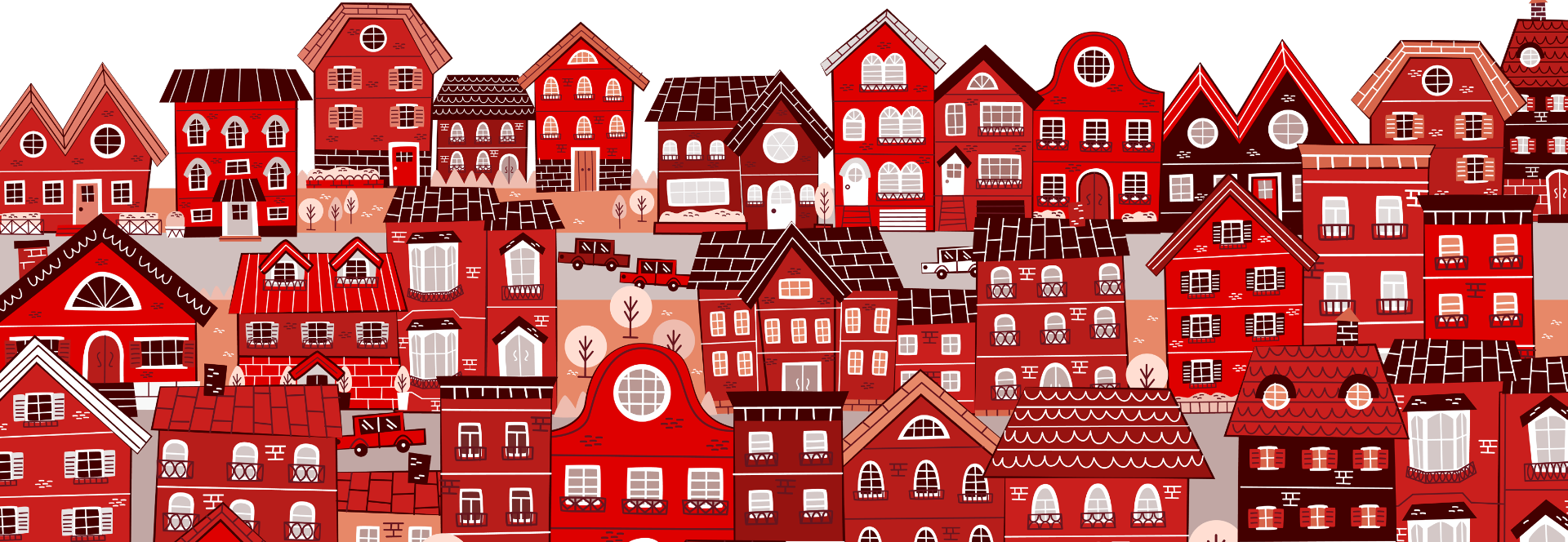SOLD!
Stunning 4×2 Home – Prime Location Across From Parklands
Welcome to 60B Northerly Drive, Harrisdale! This exceptional 4-bedroom, 2-bathroom family home, features an extra-wide entry and stunning high 31 course ceilings throughout. Perfect for families, the home offers multiple living areas: a well-appointed open-plan kitchen and meals area, theatre room and a spacious family room, perfect for unwinding together after a long day. Located across the road from the desirable Northerly Park and Northerly Drive playground, your forever home is here.
Like to cook, or eat even? This kitchen is stunning, with stunning 40mm stone bench tops, an island breakfast bar, overhead cabinetry including a microwave recess, tonnes of storage, ample room for a double sized fridge and a full complement of stainless-steel appliances. Movie nights are complete with the separate Theatre room, finished with double French doors and smart wiring, just add popcorn!
The bedrooms here are also spacious, with double built-in-wardrobes, and accommodating queen beds comfortably. They come equipped with ceiling fans and plush carpets. The Master bedroom, located towards the front of the house, fits a king bed, and is fit for kings or queens and boasts a large walk-in-wardrobe with extra height shelving, a luxurious ensuite, and a private outdoor retreat for parents. It also includes bespoke built-in cabinetry for extra storage, plush carpets and premium window treatments.
Outside, you will find low-maintenance landscaping with easy-care garden beds and artificial lawns. The alfresco entertaining area is equipped with café blinds, LED downlights, and a gas bayonet for an outdoor kitchen to be added, making it perfect for hosting family or friends all year round.
Additional Features Include:
• Across the road from Northerly Park and Northerly Drive Playground
• High ceilings throughout and feature cornices
• Stunning kitchen with 40mm Stone Benchtops, stainless-steel appliances and walk-in-pantry, appliance cupboard, microwave recess and abundance of storage
• Master bedroom with built-in cabinetry and ceiling fan and outdoor parents retreat
• Ensuite with vanity, shower and toilet
• Theatre room with plush carpets and double French doors
• Study nook
• Daikin Reverse-Cycle ducted air conditioning
• Main bathroom with vanity, shower and bathtub including auto-fill feature
• Powder room for guests
• Low maintenance outdoor areas, including artificial grass and paving
• Alfresco with downlights and café blinds
• CCTV security camera system
• 6kw Solar panel system including 24 panels
• Double lock up garage with shoppers entry
• Garden Shed
Location (Approximate):
• Nearest Bus Stop – 350m
• Piara Waters IGA – 600m
• CY O’Connor Tavern – 800m
• Stockland Harrisdale Shopping Centre – 1.8km
• Harrisdale Senior High School – 2km
• Carey Baptist College – 2.1km
• Timber Café – 2.1km
Enjoy the convenience of nearby parklands and easy access to major transport links. This home offers both comfort and style in a prime location. For more information contact Gavin Pereira on 0423 092 441 or gavin@semplepg.com.au and put this home on your must view list.
Disclaimer: Whilst every care has been taken in the preparation of the marketing for this property, accuracy cannot be guaranteed. Prospective buyers should make their own enquiries to satisfy themselves on all pertinent matters. Details herein do not constitute any representation by the Seller or the Seller’s Agent and are expressly excluded from any contract.



































