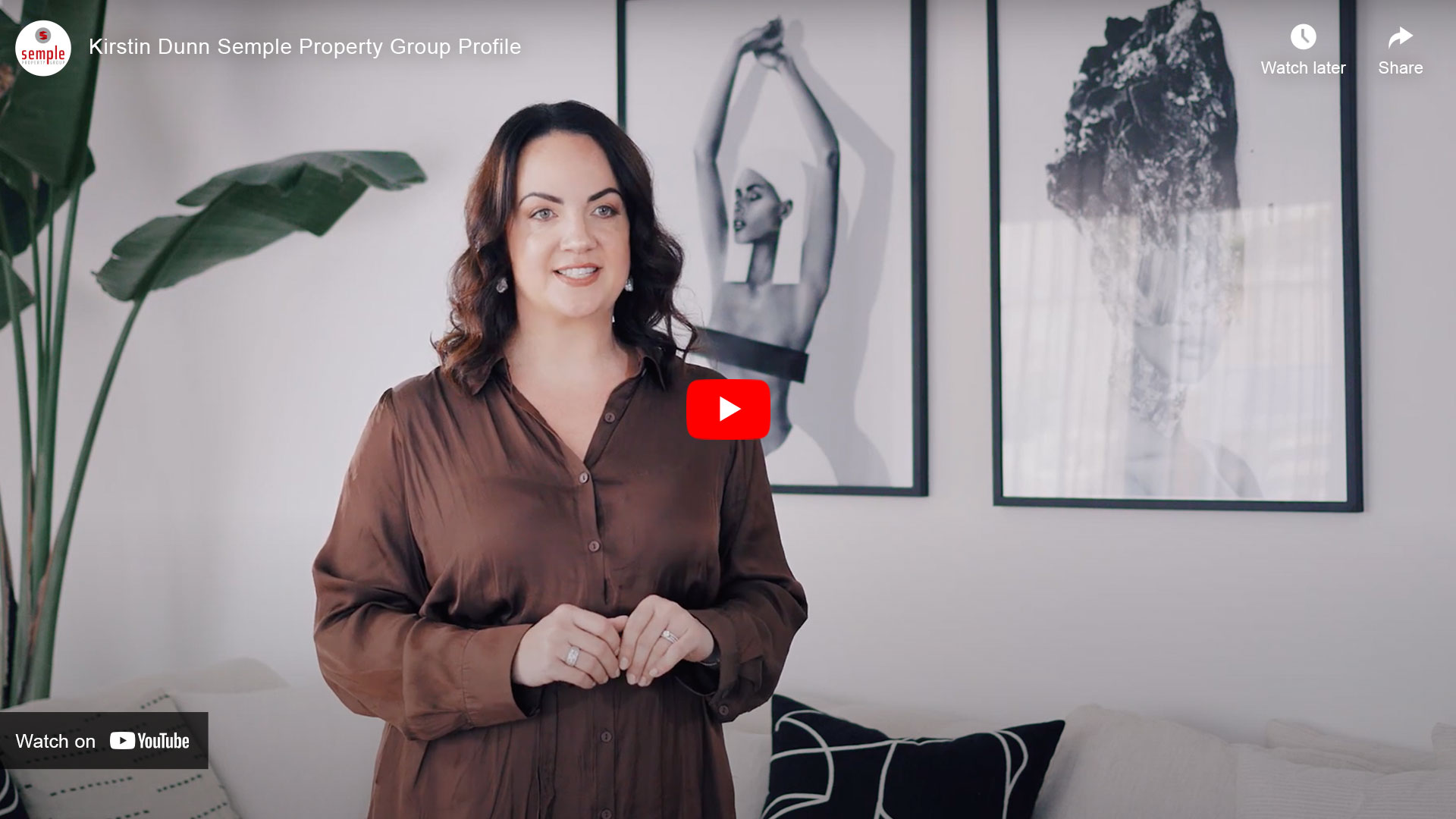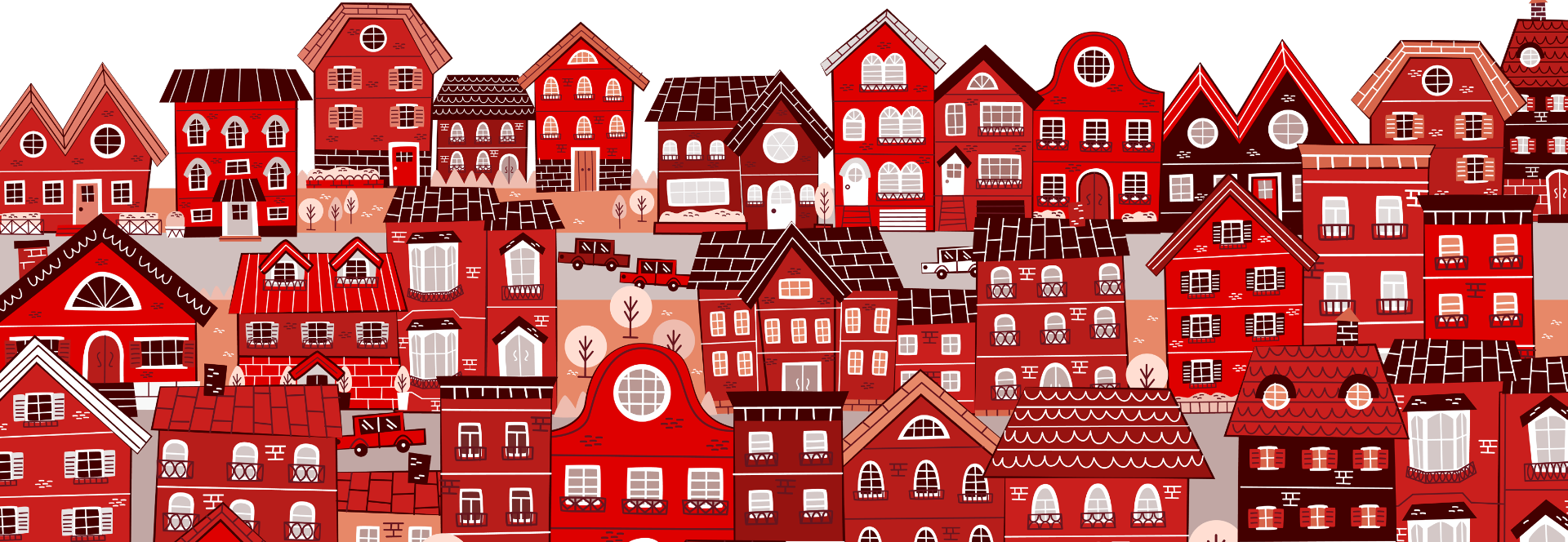Real Estate Agency In Perth
Your Friend in Real Estate
For us, being a leading real estate agency in Perth is just as important as delivering quality service with genuine care and commitment. Your home is your happy place – and we’re dedicated to making it even better.
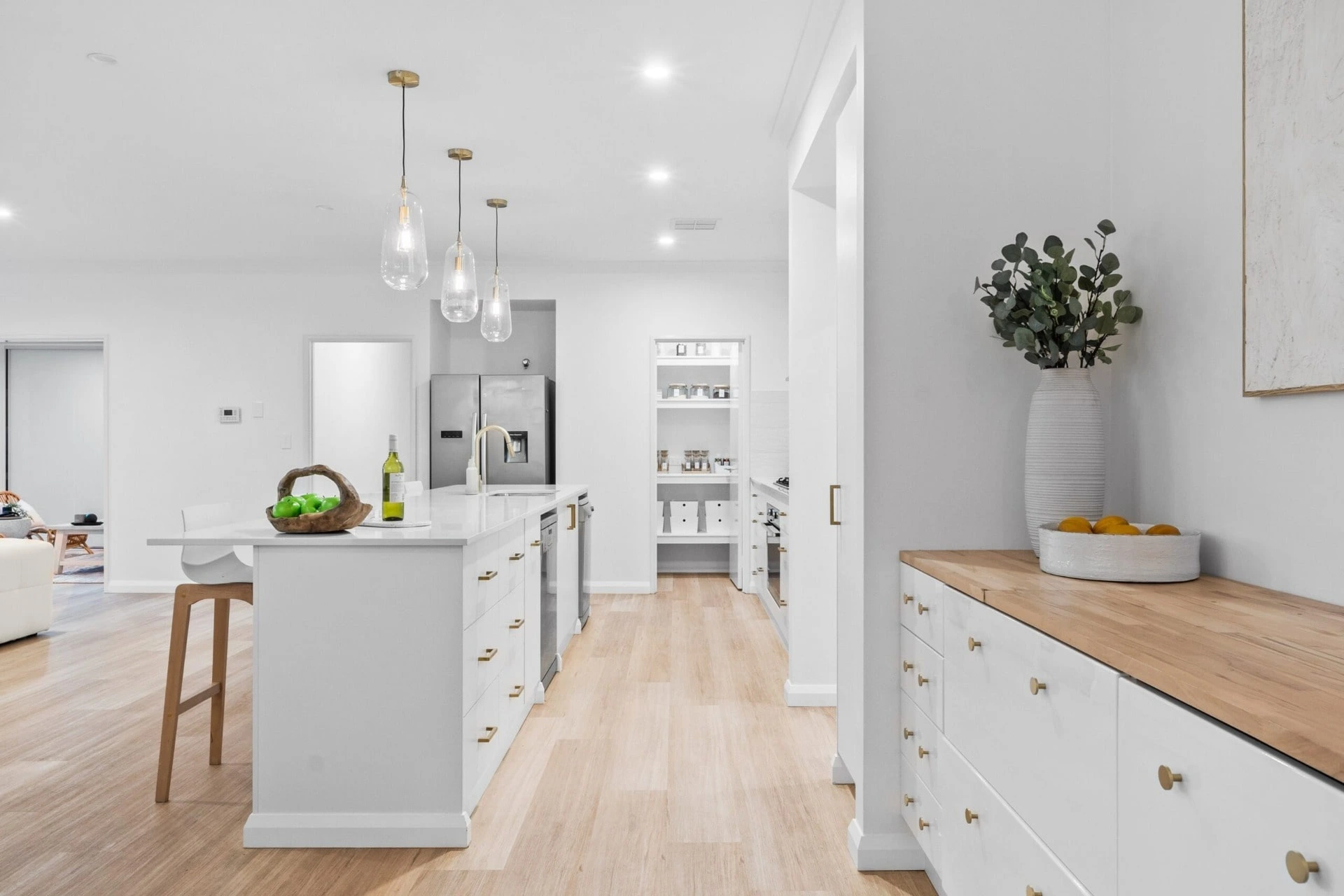
Who is Semple Property Group?
We’re a Cockburn-based family-run real estate agency in Perth, and our goal is to be people-first, always.
Whether you’re contemplating the sale of your property, in search of investment opportunities, or seeking to simplify your property’s management, we want to take care of the nitty-gritty so you have time to savour life’s meaningful moments while we work to maximise your returns.
We’ve been working in the Perth real estate scene since 2013 – which means we have extensive experience in Perth and the surrounding suburbs. We’re committed to high-quality service, innovative thinking, and world-class systems and procedures to make sure you’re getting the best result possible – no matter which service you need from us.
Real estate is a partnership, and we’re excited to go on the journey with you. If you’re looking to sell, buy, or need professional and seamless property management for your investment, give us a shout or drop us a line – we’re here to help!
Our Services
Service is our mantra. We look after you as our
priority, whatever you need us for.
Selling with Semple
We want to make an overwhelming time less overwhelming for you. From initial inquiry through to settlement, we’ll take care of it all while getting the best possible result.
Learn more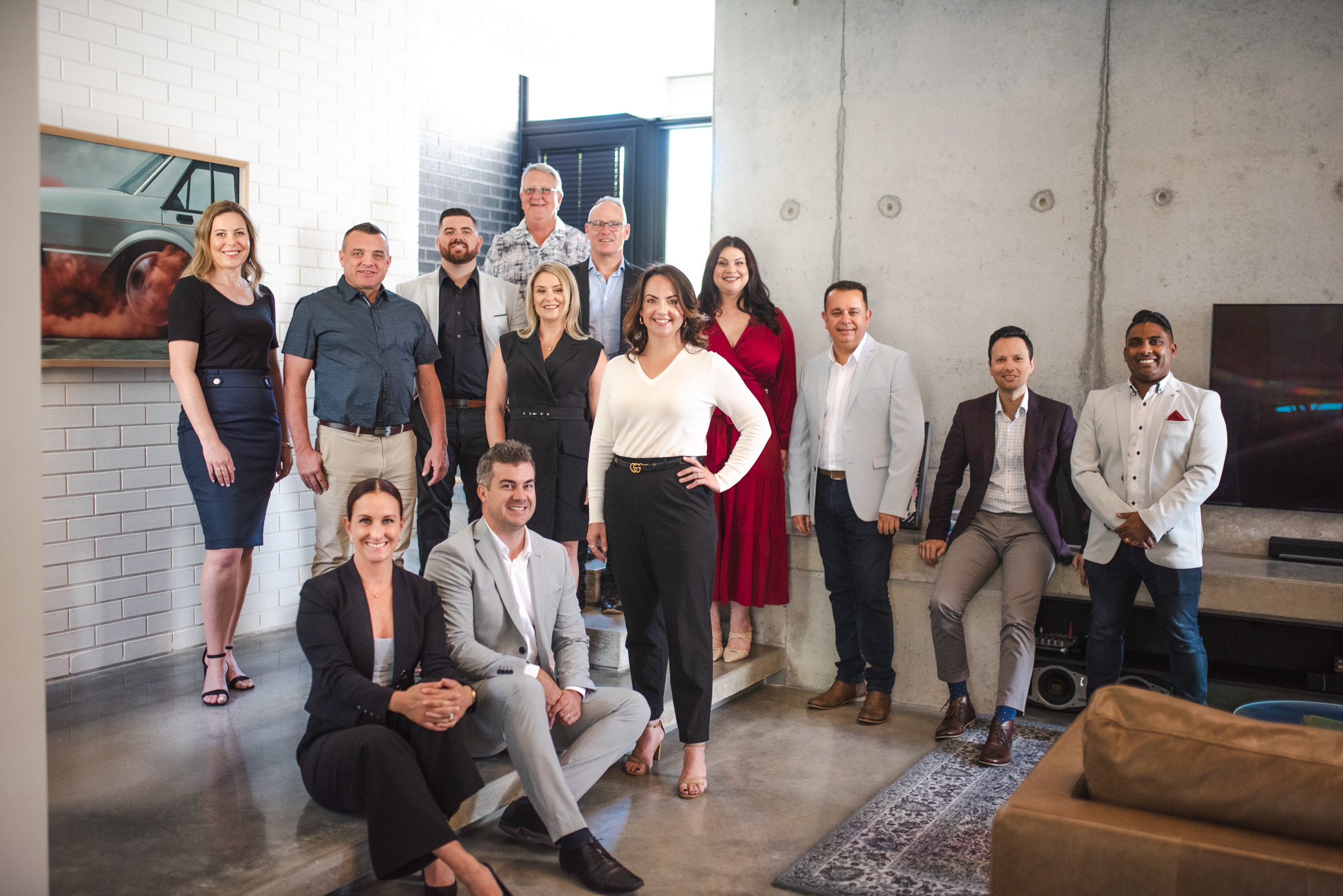
Buying with Semple
Searching for your dream home? Looking for a high return investment? We have a range of properties big, small, and everything in between so that you can find something perfect for you.
Learn more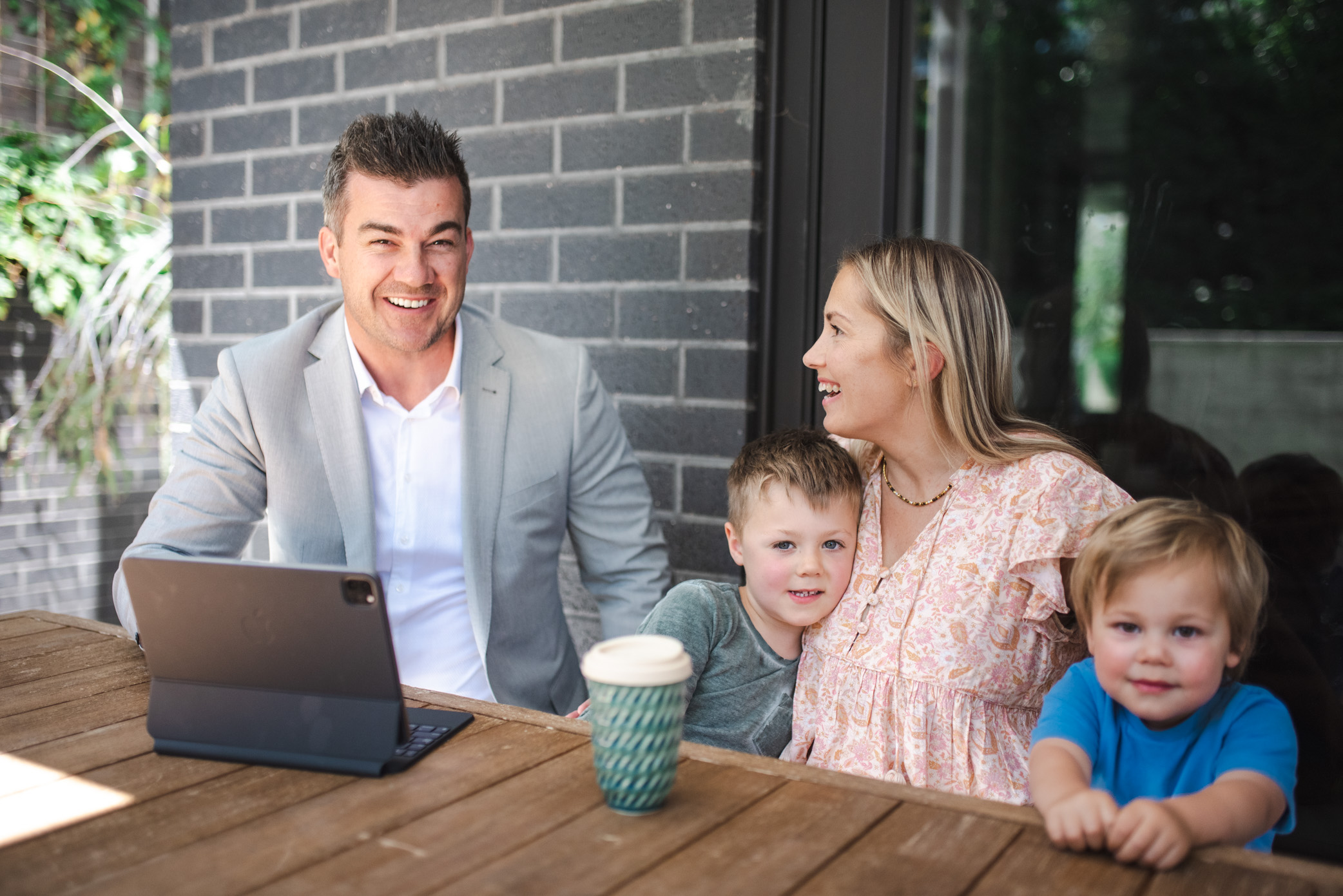
Property Management
From finding the perfect tenant to ensuring your property is looked after, we take care of the day-to-day running of your investment so that you can focus on the more important things in life.
Learn more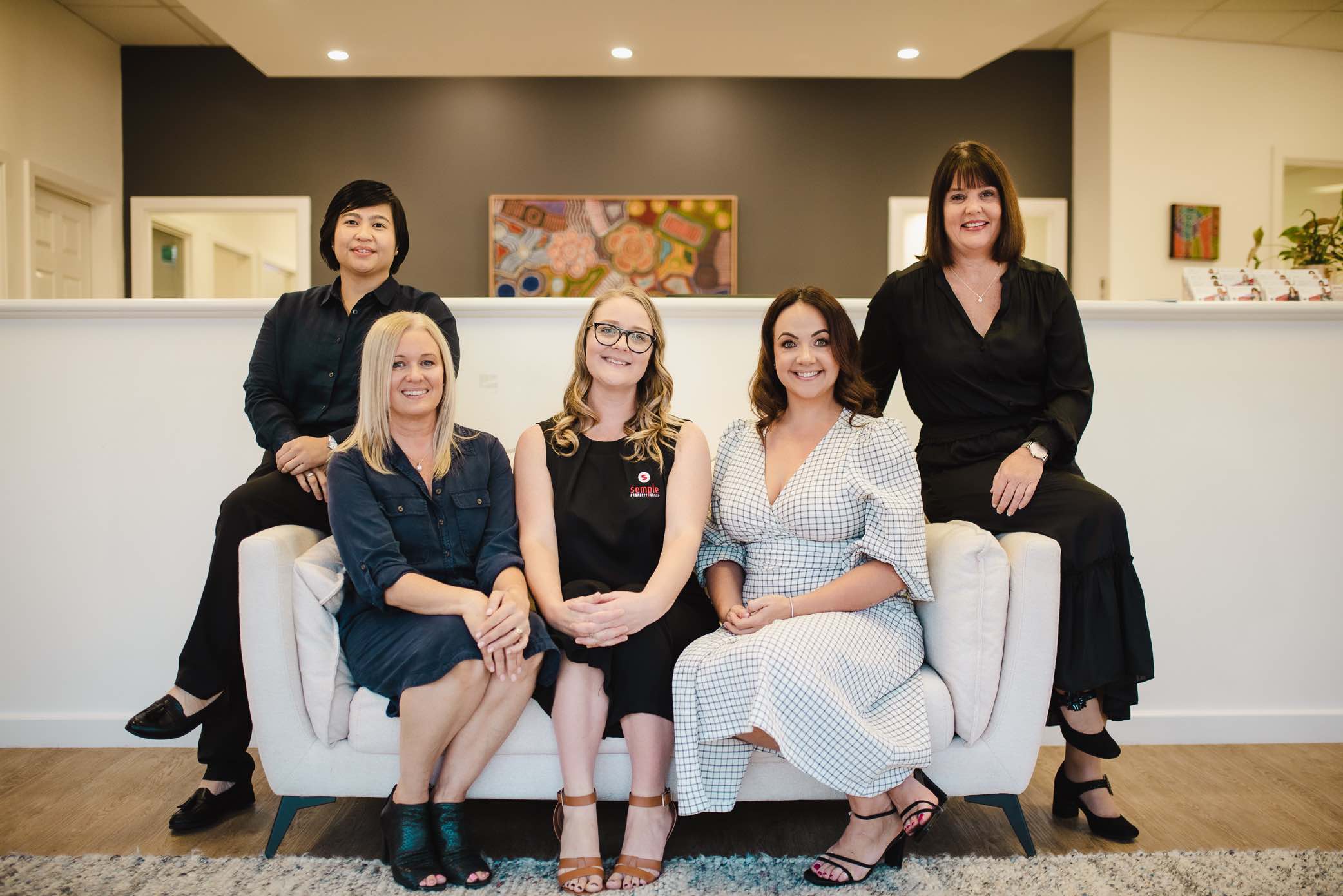
Renting with Semple
Looking for a rental in a great location? We've got the best options in the local area to ensure you're getting what you want out of a rental property, and a team of property managers who will treat you with care and respect.
Learn more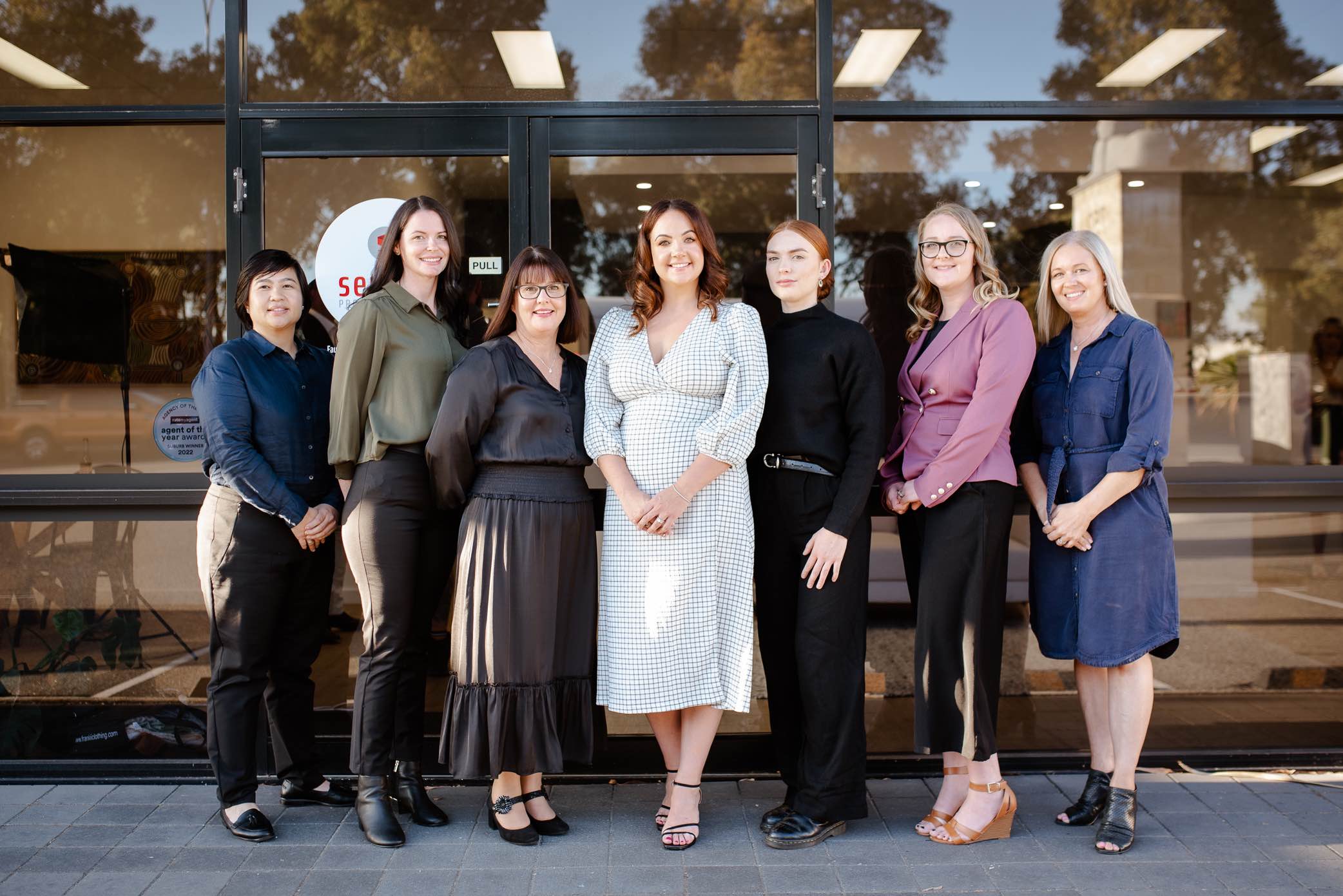
Free Property Appraisal
Want to know what your property is worth? We give comprehensive, unbiased property appraisals and reports, completely obligation-free & we can advise you on the best ways to increase your property value.
Sales appraisal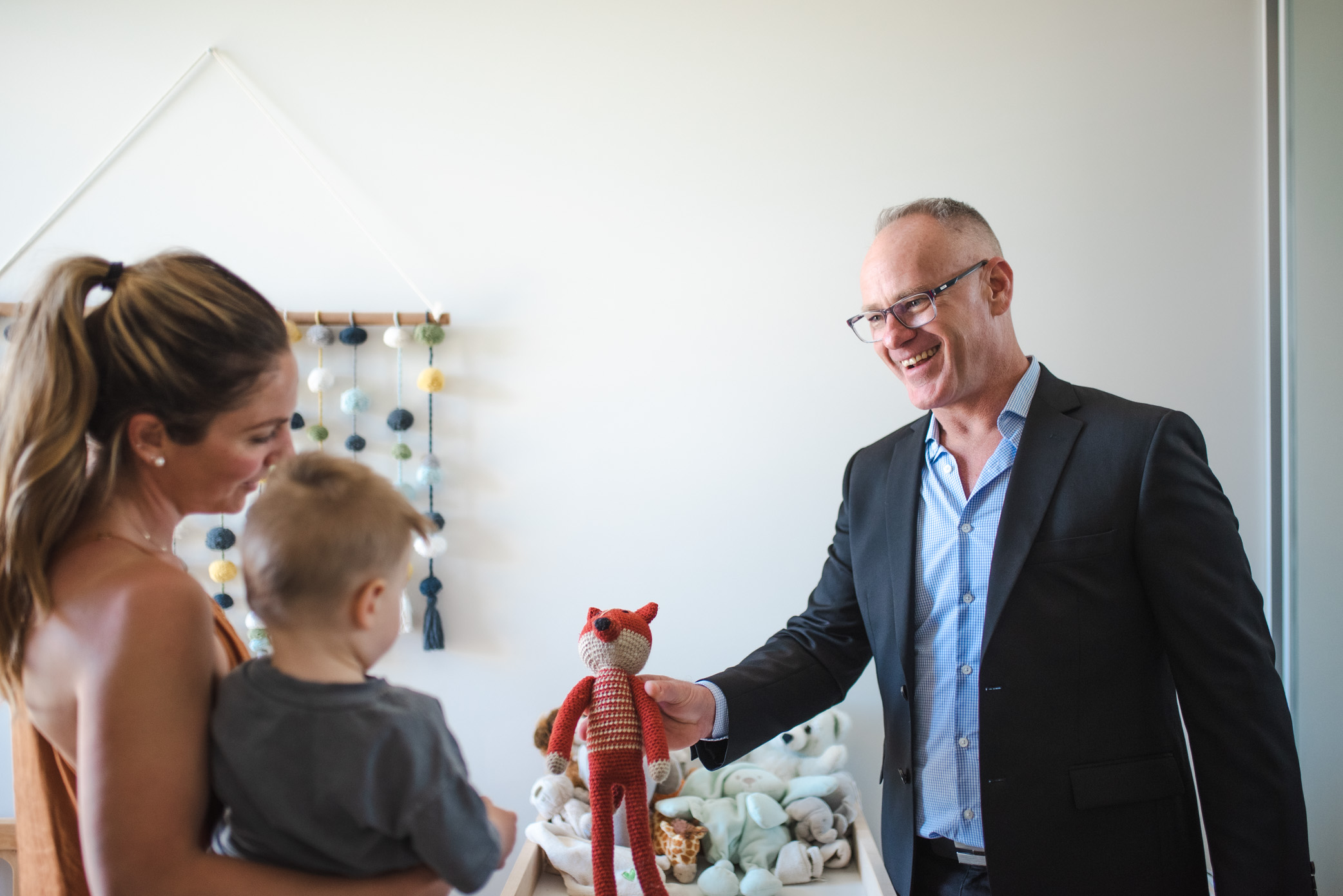

We want to make an overwhelming time less overwhelming for you. From initial inquiry through to settlement, we’ll take care of it all while getting the best possible result.
Learn more
Searching for your dream home? Looking for a high return investment? We have a range of properties big, small, and everything in between so that you can find something perfect for you.
Learn more
From finding the perfect tenant to ensuring your property is looked after, we take care of the day-to-day running of your investment so that you can focus on the more important things in life.
Learn more
Looking for a rental in a great location? We've got the best options in the local area to ensure you're getting what you want out of a rental property, and a team of property managers who will treat you with care and respect.
Learn more
Want to know what your property is worth? We give comprehensive, unbiased property appraisals and reports, completely obligation-free & we can advise you on the best ways to increase your property value.
Sales appraisalWhy Semple?
We Know Real Estate in Perth
With decades of extensive experience in appraising, selling, and managing property, our sales specialists know the terrain inside and out.
People-First
As a family-run real estate agency in Perth, we understand what’s important, and people are at the heart of what we do. We look after you as our priority and keep in contact so you’re always in the loop.
Always Available
We’re not just 9-5 folk. We’re here to support you every day of the week so that we can give you and your property the attention you need.
Free Property Advice
We want the best possible outcome for you, and will always be on standby to give support and help you maximise income on investment.
All About the Details
We’ve thought about all the little details so you don’t have to. We have extensive policies and organisation in place to reduce risk and protect you – no grey areas!
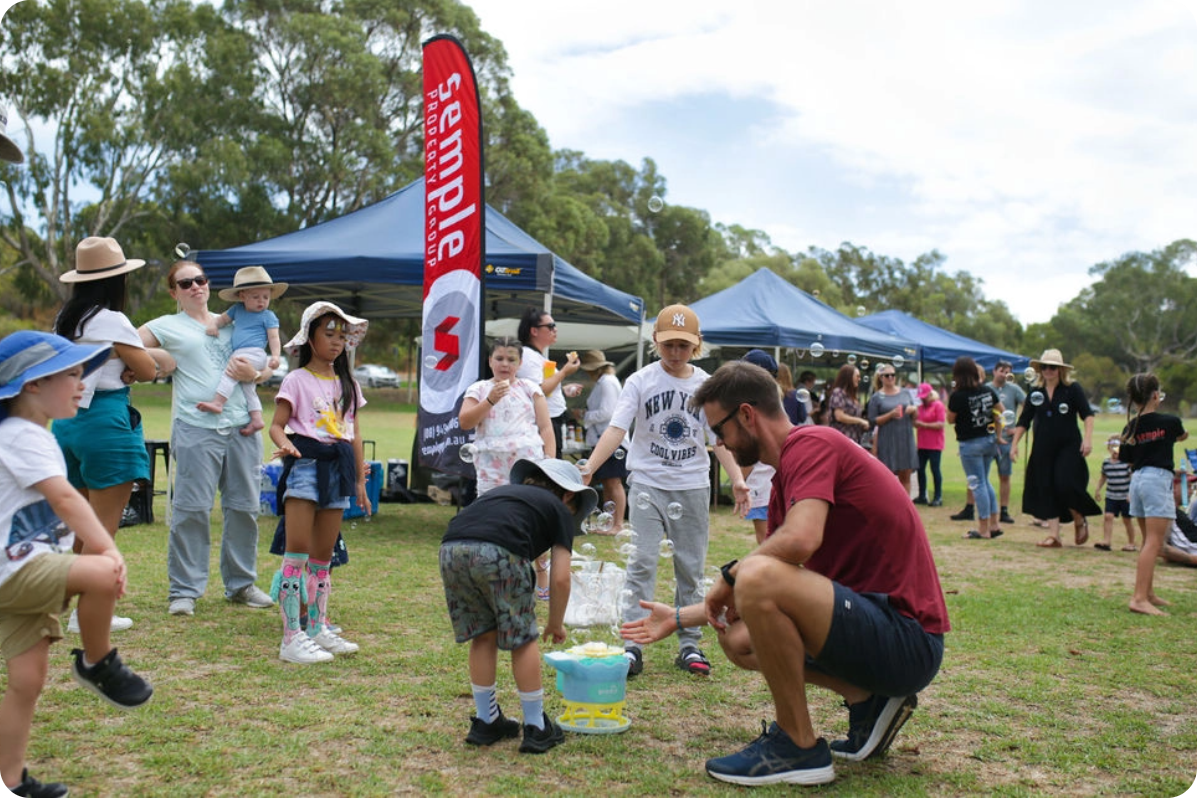
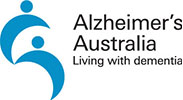

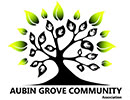

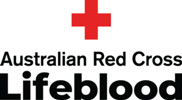








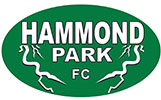
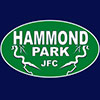














Our Community
We’re passionate about our community – we live, work, and play here. We’re on the sidelines of our local footy clubs on the weekends, we hang out at our favourite pubs for a drink or two, and we love to give back wherever and however we can.
Hear From Our Clients
We’re lucky to work with some fantastic clients as a real estate agency in Perth. Here’s what some of them have to say!
Kirstin, Brendon and the whole team at Semple were fantastic during the process of selling our home. They were friendly, proactive and were constantly in communication with clear direction around what was happening and plans for future action.
They made the whole process very simple, easy and trouble free.
Thank you so much for all of your help and guidance.
Semple are the dream team. The service provided purchasing our next home and leasing our investment property has exceeded all expectations. Their communication, knowledge and professionalism is of the highest level. Thanks Semple team.
Totally dedicated. Nikki Varga provided
a friendly, professional and outstanding service with great communication throughout the process of selling our home.
