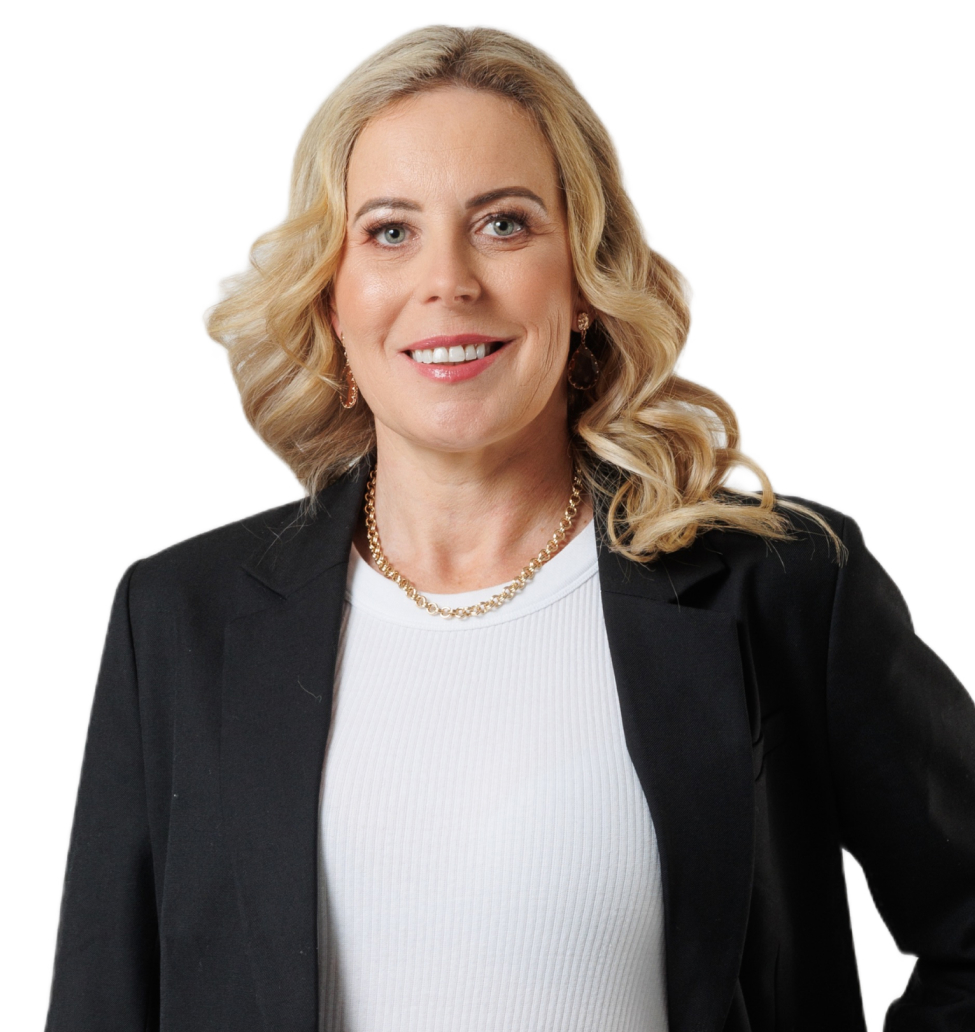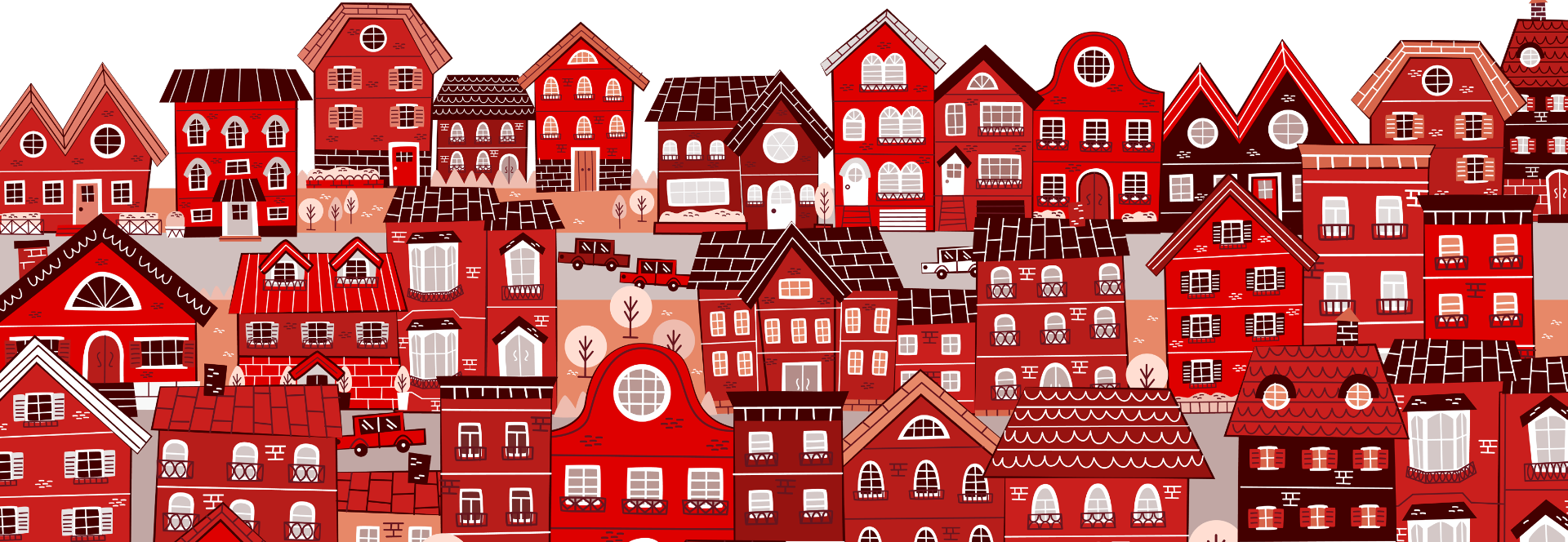SOLD!
Immerse Yourself in Luxury and Convenience! This stunning yet low maintenance home offers the benefit of a close-knit community in one of Perth’s key growth corridors located between Perth and Mandurah.
Step into the master suite, your private sanctuary boasting double walk-in robes and a lavish ensuite with a double shower, separate toilet, and spacious vanity. The second and third bedrooms located to the rear of the home boast built-in robes, perfect for family or guests. The main bathroom provides a relaxing retreat with a vanity, shower, and a luxurious bath.
The open-plan family and meals area, the heart of the home, boasts 31-course ceilings and seamless tiling for effortless maintenance. Imagine cozy movie nights in the carpeted theatre room or whip up culinary delights in the chef’s dream kitchen. Featuring stone benchtops, a central island breakfast bar, walk-in pantry and appliances including gas cooktop, electric oven and double drawer dishwasher, this kitchen inspires creativity and effortless entertaining.
The IT nook to the living area provides a dedicated space for work or study, while the laundry conveniently located off the kitchen area with ample storage keeps things organised.
The fully enclosed backyard offers a safe haven for children and pets to play. The grassed area provides a perfect spot for them, while you relax in the alfresco area with a cuppa or cheeky glass of wine.
Walk and cycle paths wind through the estate, and a central playground and landscaped park provides plenty of space for all ages. Public art complements these social areas. The estate is cleverly designed with stylish streetscapes and social areas to help create a vibrant and friendly atmosphere.
• Fridge recess with plumbing
• Laundry with double linen cupboard
• Separate second toilet
• Ducted reverse cycle air conditioning
• Reverse cycle air conditioning unit to master
• Gas bayonet point to main living
• External window awnings to minor bedrooms
• Solar panels & LED lighting
• Tinted windows
• Gas hot water system
• Easy-care composite decking
• Handy loft storage
• Double garage with extra storage and shoppers’ entry
• Located in ‘Sunrise at Wellard’ Estate
NEARBY AMENITIES;
• Local IGA and shops – 2.9km
• Wellard Primary School – 3.1km
• Wellard Train Station – 5.8km
• Rockingham Beach – 16km
• Rockingham City – 16km
• Fiona Stanley Hospital – 23km
• Fremantle Town Centre – 34km
• Perth CBD – 38km
EXTRA DETAILS;
• Built in 2015 by Summit Homes
• Land Size: 375sqm
• Total Roof: Approx. 213sqm
• Council Rates: Approx. $TBA p/a
• Water Rates: Approx. $1,085 p/a
Contact the Listing Agent, TANYA FORZATTI on 0417 181 841
Disclaimer: Whilst every care has been taken in the preparation of the marketing for this property, accuracy cannot be guaranteed. Prospective buyers should make their own enquiries to satisfy themselves on all pertinent matters. Details herein do not constitute any representation by the Seller or the Seller’s Agent and are expressly excluded from any contract.


















